 Home
Home
Quadrangle Building
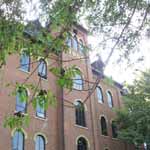 |
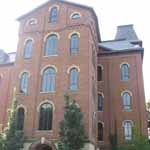 |
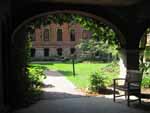 |
 |
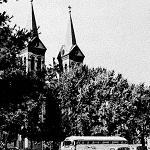 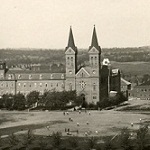 |
 |
Top: the Quadrangle, 2006
Middle: the Quadrangle, 1954 and 1901 (far right)
(click thumbnails for larger images)
Architect: Father Gregory Steil, OSB; Renovation Traynor, Hermanson and Hahn of St, Cloud; 2001-2002 Renovation: Raverty, Raverty, and Tollefson; 2009 Refectory Renovation: BWBR Architects.
Contractor: Brothers, local workers, clerics; 2009 Refectory Renovation: Breitbach Construction
Dates:
- 1869–1871: East/West Central wing
- 1874: East Wing
- 1879–1882: Abbey church
- 1883–1886: Extension to central wing and north wing and whole west wing
- 1899: Iron stairway replaces wooden steps at the northwest entrance
- 1916: “Devil’s Tower” staircase replaces iron stairs of the northwest entrance
- Renovation began in 1978 with first floor being completed in the summer of 2002.
The Quadrangle refers to the traditional monastic arrangement of buildings around a central courtyard with buildings on four sides. The Quadrangle Building has been the heart of Saint John’s since the 1880’s. The new buildings were 370 feet in length, 55 feet wide and five stories high.
The construction of this was done over a period of 17 years. The French-style mansard roof was featured in the design by Gregory Steil, OSB.
The first part to be built was a East/West Central wing (1869–1871) connecting to the new shorter south wing built in the spring of 1868. The East wing was built in 1874 between the central wing and the new church built in 1879–1882. The church provided the major part of the north wing of the Quadrangle. Then the extension to the central wing and north wing and the whole west wings were built at one time between 1883 – 1886. Thus the four sided quadrangle was completed using lumber from St. John’s woods and brick made by monks. The railroad that came through abbey property in 1872 with its own Collegeville station in 1879 greatly facilitated materials not made by the monks.
When the Power House was built in 1888, steam heat was installed in the Quad, and hauling firewood to stoves throughout the building became a thing of the past.
Slight modifications were made to the building, such as the cold corridor in 1909 and the devil’s tower stairway on the northwest end in 1916; the building was almost entirely refloored with native oak flooring around 1938-1942; a new brick porch replaced the wooden one in front of the main entrance to the monastery, university and prep school in 1941; a complete re-ceiling and paneling of the student refectory was completed in 1937; the Collegeville Post Office moved to the old workmen’s refectory at the base of the Devil’s Tower in 1955 until 1967 when it was moved to Wimmer Hall.
The visionary for this quadrangle was the second abbot of Saint John’s, Abbot Alexius Edelbrock. This provided the monastery and schools adequate space to expand and grow into a premiere institution of learning and the largest monastery in the world. Archbishop Ireland upon seeing the completed Quadrangle was said to be amazed at this awesome building here in the wilderness of central Minnesota. It was said to be the largest educational building west of Chicago and in fact west of the Mississippi River. Its 150’ twin towers became a symbol for St. John’s until the Breuer Banner was built.
The quadrangle has been used for monastic choir, chapter, refectory, administration and monastic cells; it has also housed diocesan seminarians; it housed the library, administration and classrooms for prep school and university, prep school study halls, Anselm Hall College students as well as other undergrads dormitories, as well as the common dining hall for the schools.
In 1975 an addition was made to the south end of the east wing of the Quad, to house a health service for students and a health care facility for aged monks.
The renovation of the Quadrangle between 1977 and 2002 took longer than the original 17 years to build. The mechanical, lighting, new windows, air-conditioning, removal of plaster to reveal original brick were major aspects of the renovation. To balance the North Devil’s Tower a new Angel Tower was built on the South end of Quad as well as a new elevator to make the quad more handicap accessible. The floor by floor renovation had to be scheduled to have the least interruption to the functioning of the university. In 2001 – 2002 the first floor was completed in three stages. Major occupants of the first floor quadrangle is the University Recruitment, University Administration, Registar, Student Bursar. The other four levels are used for university offices and classrooms.
In the summer of 2009 the Refectory dining area in the Quadrangle Building was remodeled, during which time dining was temporarily provided in the Old Gym/Guild Hall. BWBR Architects did the design, with Breitbach Construction as the general contractor. The “Reef” redesign was undertaken in order to improve traffic flow and allow food to be prepared in front of the customer; promote healthy, fresh home-style service; install equipment that would allow food to be held and served at the proper temperatures; and create a more inviting, relaxing and contemporary “Saint John’s feel” to the space:
Watch Fr. Doug Mullin, OSB, talk about the meaning of Refectory at the formal blessing of the new dining area and Fr. Bob Koopmann, OSB, as he says a blessing for the newly remodeled Refectory.
Even though the Quad was scheduled to be razed by the 100 year plan of Breuer, it has continued to serve the abbey and university to the present day and a witness to the far-sightedness of Abbot Alexius Edelbrock.
From the SJU National Register for Historic Places nomination form, 1978:
The Old Church and Quadrangle was constructed over a period of years, and until the construction of the new Abbey church, served as the principal building/focal point on the Saint John’s campus. Construction was undertaken using local labor and under the supervision of Father Gregory Steil, OSB and Rt. Rev. Alexius Edelbrock, OSB. Materials for the construction were produced locally. The building is located in the center of the district.
The Quadrangle with south and west wings was constructed in sections between 1868 and 1913. The old south wing was built in 1868 as a two-storey structure. It was remodeled in 1894, 1928, and in 1975-76. It is now a three-storey building with a tile roof serving multiple purposes. Its foundation and walls constitute the oldest existing structure on campus.
The monastic church anchors the northern end of the quadrangle and was constructed between 1879 and 1882 in the Romanesque style. It has two towers originally reaching to a height of 150 feet. (The spires were removed in the 1950s when the new church was constructed.) [NOTE: The spires were removed in 1960 to reach the bells, which were to be installed in the new church’s bell banner.]
The church has the shape of a Latin Cross and is 144 feet long and 64 feet wide. The three other sections of the quadrangle measure three-hundred and seventy-five feet in length and are fifty-five feet wide. There are three main floors in addition to a full ground floor and mansard roofed attic. The west wing, or St. Luke’s Hall as it is now known, was added in 1912 and 1913. It occupies an area of six-thousand, one-hundred and eleven square feet. It contains three floors and a full basement. It has an asbestos/tar hipped roof. All the buildings in this complex are of brick.
Bibliography:
- “Local News,” The Record, October 1916, p.476
- “Antiques,” [heating the Quad with wood, pre-1888], The Record April 23, 1925, p. 4.
- “Non Recuso Laborem,” Scriptorium, v.2 n.4, 1942, p.10.
- Bromenshenkel, Fintan, OSB, “ Unto Praise of Glory (Part 1)” Scriptorium, Christmas 1944, p. 43-48; Part 2, in the Summer 1945 issue, is on music and the organ.
- Roloff, Ronald, OSB, “Now It Is In Building,”Scriptorium, v.6, Spring 1946, p. 68.
- Barry, Colman, OSB, Worship and Work, 1956, p. 141-143.
- Norman, Clair, “Old St. Greg Hall Converted To New Lounge,” The Record, 4 May 1956, p. 4.
- Tingerthal, Rhaban, OSB, “Saint John’s First Abbey Church,” Scriptorium, v.19, 1960, p. 1-40.
- Maeder, Tobias, OSB, “Saint John’s First Abbey Church II.” Scriptorium, v. 20, 1961, p. 30-75.
- “Construction continues on the south wing monastic addition” [photo], The Record, Dec. 12, 1975, p. 2.
- SJU National Register for Historic Places nomination form, 1978
- “Campus Renovations Continue,” Community, 15 November 1984, p.1.
- Hoffmann, Alexius, OSB, “One Hundred Years Ago,” Abbey Quarterly, January, 1986, p.6.
- Hoffmann, Alexius, OSB, “One Hundred Years Ago,” Abbey Quarterly, April, 1986, p. 11-12.
- “Quadrangle Completed One Hundred Years Ago,” Abbey Quarterly, October, 1986, p. 11.
- Haeg, Ben, “86 is Year of Architectural Anniversaries,” Alumni Magazine, Autumn, 1986, p. 6-8)
- “Quad Centenary Noted by Monks,” Abbey Quarterly, January, 1987, p. 3 & 11.
- Perry, Steve. “New Dorms Highlight Changes,” The Record, September 22, 1988, p. 4.
- Atkinson, Megan. “Reef re-do brings options to the table,” The Record, 4 September 2009, p. 1 and p. 5.
- “Workmen have busy summer; campus receives face-lifting” The Record, Oct. 1, 1942, p. 2.
See Also:
- Great Hall
- “Monastery Evacuation, Renovation Head Summer Improvements List,” The Record, 29 July 1955, p. 3.
- Budzien, Bill. “Old Campus Buildings Will Co-exist with the New.” The Record, 11 November 1977, p. 5.
- “Quad renovation means relocation,” Community, 6 September 1978, p. 1.
- Berg, Peter. “Quad Goes Mod.”The Record, 17 November 1978, p. 7.
- Budzien, Bill. “Schedule Shenanigans,”The Record, 17 November 1978, p. 8.
- Photo, SJU Banner, June 1979, p. 4.
- “The Quad…born again!”Saint John’s Magazine, Spring 1980, p. 14-15.
- Webber, Paul. “Students Greeted by Renovated Quad.” The Record, 26 September 1980, p. 5.
- Konz, Sheila. “New computing center opens,”The Independent, 10 February 1994, p. 11.
- Ricard, Curtis. “Quad Repairs Near Completion.” The Record, 29 February, 1996, p. 1.
- Pearson, Nakia. “The Quad is All Shook Up.”The Record, 18 October 2001, p. 4.
- Lange, David Paul, OSB. “Designing a Church for Saint John’s in the Mid-20th Century – Lunch and Learn” , 2 October, 2013.
- Connell, Martin. “Hidden In Plain View: Artwork at Saint John’s that Tells a Story” [2016 PowerPoint on religious symbolism in the old Abbey Church, i.e. the Great Hall, and other locations on campus]