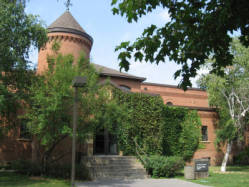 Home
Home
Guild Hall (Old Gymnasium)
Guild Hall, 1908, 1937, 1939 and 2007 (click thumbnails for larger images)
For historical photos, click here.
Architect: Charles R. Aldrich, Minneapolis, Minnesota
Contractor: John Heimann, Saint Cloud, Minnesota
Dates:
- 1901: Constructed
- 1937: Relocated
- 1949: Addition
- 2001: Renamed
Guild Hall (Old Gymnasium) was constructed in 1901 in a variant on the Medieval Revival style of architectural design (the architect, Charles Aldrich, also designed the Armory Building at the University of Minnesota) with Menominee pressed brick upon a massive granite foundation. The building originally measured 120 by 93 feet and was divided into two halls (with an elevated track running around the entire hall at an elevation of nine feet). The gymnasium became the site for handball, basketball, indoor baseball, tennis and other games. There were two bowling alleys in the basement and the second floor contained a billiard room. In 1937, the gymnasium was moved from its original location (between the Science Hall and the Quadrangle Building) to 150 feet west. It was cut in two, north to south, and the openings were filled in to widen the gym by 25 feet. The building served the purposes of the campus until 1949 when it was decided that an expansion was needed and 32 feet were added to the north side of the building. After the final renovation, two basketball courts were available and 1500 people could be seated for indoor athletic events. When the Warner Palaestra was built in 1972, the gymnasium underwent a few changes in purpose: rather than the center of varsity sports, it hosted a variety of intramural sports, dances, and receptions. In 1986, the U.S Post Office was relocated to Guild Hall so Wimmer Hall could accommodate Administrative Computing. Guild Hall currently houses the offices of the student newspaper, The Record,the Collegeville U.S. Post Office, and the Military Science Department (Army ROTC.) Guild Hall is named after the Saint John’s Workers Guild, (organized in 1943 for the benefit of the lay employees) and is listed in the National Register of Historic Places.
Bibliography
- “The New Gymnasium,”The Record, November 1901, p.301.
- “Odds ‘N Ends,” The Record, May 6, 1937, p.3.
- “Gym undergoes improvements this summer,” The Record, May 27, 1937, p.1.
- “Gym on new site; remodeling work proceeding fast,” The Record, August 19, 1937, p.1.
- “Formal Opening of Recreation Center Dec. 16,” The Record, December 9, 1937, p.1.
- “New Rec Center Dedicated With Game Of Dec. 16,” The Record, January 13, 1938, p.1.
- Photo, “Operating on the old gym,” Sagatagan, 1938, p.52.
- “Non Recuso Laborem,”Scriptorium, v.2 n.4, 1942, p.10
- ” Excavation for the new addition to the gynasium,” The Record, August 25, 1949, p.3
- Tegeder, Vincent. “Master Plans,” Scriptorium, v. 26, 1988, p. 1-22. A chronological examination of the building projects at St. John’s between the end of World War I and the creation of Marcel Breuer’s Master Plan in the 1950s. See p.8-12.
- ” New Gym’s Happy Fate: Rat Castle Faces Phase Out,” The Record, 1 December 1972, p.2.
- ” Non-requiem for a Gymnasium,” Saint John’s Magazine, Summer, 1973, p.1-5.
- Application to put gym on National Register of Historic Places, 1970s, p.3.
- “Athletics and Antics: A Remembrance of Rat Hall,” Abbey Quarterly, July 1985 (v.3 n.3) p.8.
- Toulouse, Mike. “Master Plan causes physical changes on campus,”The Record, September 18, 1986, p. 1.
- Speltz, Robert. ” Roof of Old Gym sustains damage in blaze: Fireworks cause night fire,” The Record, 5 May 1988, p.1, 5.
- Schroeder, Michael. ” Rat Hall’s appeal is its multipurpose function,” The Record, 25 October 1990, p.9, 10.
- Klingeman, David OSB, “And from the Archives…”The Record, 14 November 2002, p. 5.
- Klingeman, David OSB and Daniel Durken, OSB, “Saint John’s on the move”, The Abbey Banner, Fall 2008, p. 4-6


