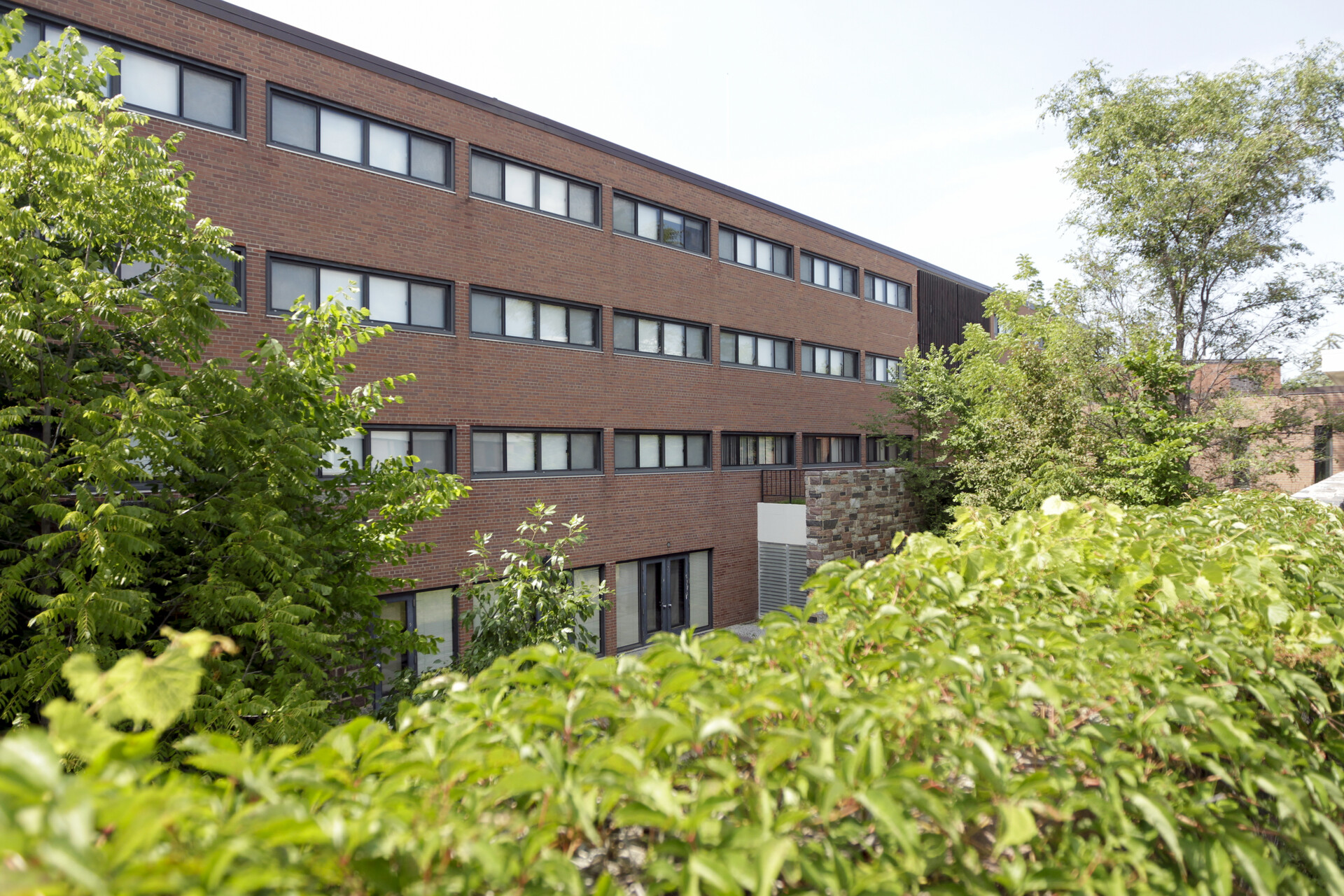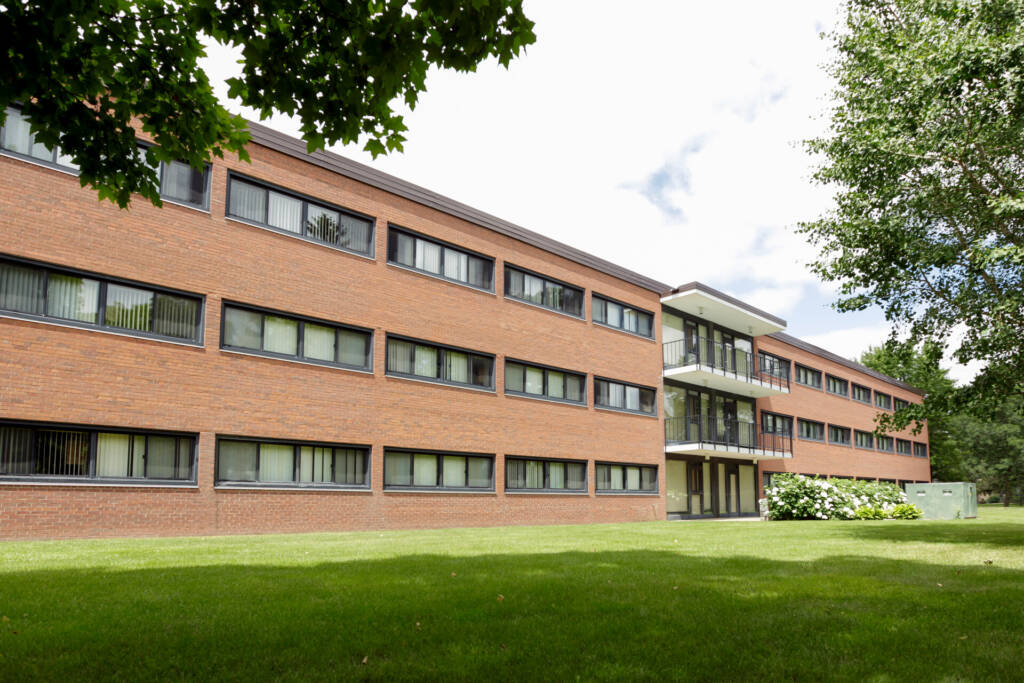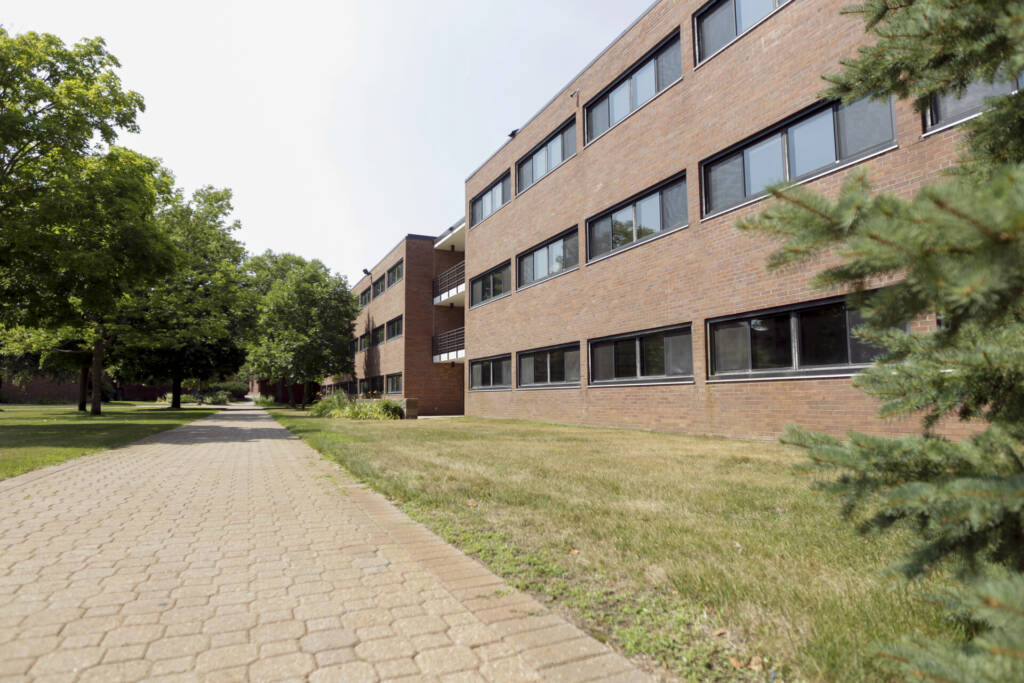 Home
Home

CSB Residential Life
Regina Hall
Experience the vibrant community at Regina Hall, home to approximately 150 residents, primarily first-year students. Enjoy the convenience of laundry facilities on each floor and choose from spacious double or triple rooms. While each room varies slightly in layout due to building structures, our provided floor plans give a general idea of the space. Notably, rooms on the east side (numbers 1-8, 22-24) feature a private entry hallway, adding an extra touch of privacy and comfort. Discover the welcoming environment and excellent amenities that make Regina Hall the perfect place to start your college journey.
Quick Facts:
- All residence hall rooms are carpeted.
- Wireless network connection is available in every hall. All rooms have Ethernet wall jacks (an Ethernet cord is provided to students upon request).
- There are laundry facilities in each Residence Hall. Laundry rooms include an ironing board and drying rack.
- Bed lofts, televisions and small refrigerators (5 cubic feet or less) are allowed in the residence hall rooms but are not included. Bed lofts and refrigerators may be rented through the www.Bedloft.com.
Double
16′ x 13′

*All dimensions are approximate as rooms vary slightly throughout halls and some rooms are odd shaped. Dimensions include closets and built ins.
| Room | Double |
|---|---|
| Bathroom | |
| Bed Loft Permitted | YES |
| Desk(s) | YES |
| Desk Chair | YES |
| Bedroom Sink | YES |
| Living Room Furniture |
Where bed lofts are indicated, they may be rented through a CSB certified vendor, Collegiate Marketing. Rates and specific information may be obtained by visiting www.bedloft.com or calling them at 1-866-651-LOFT. No other lofts may be used in any room. Please note – some of the Lottie Suites have a loft included as part of the furnishings of the room due to room dimensions and layout. Please contact the Residential Life Office if you have any questions regarding suites and lofts in Lottie Hall.
Room Amenities:
- Bed (standard twin size)
- Wardrobe (with hanging space and drawers inside)
- Desk and Chair
- Shelves
- Sink and Mirror
- Recycling Bin
Housing Preview


