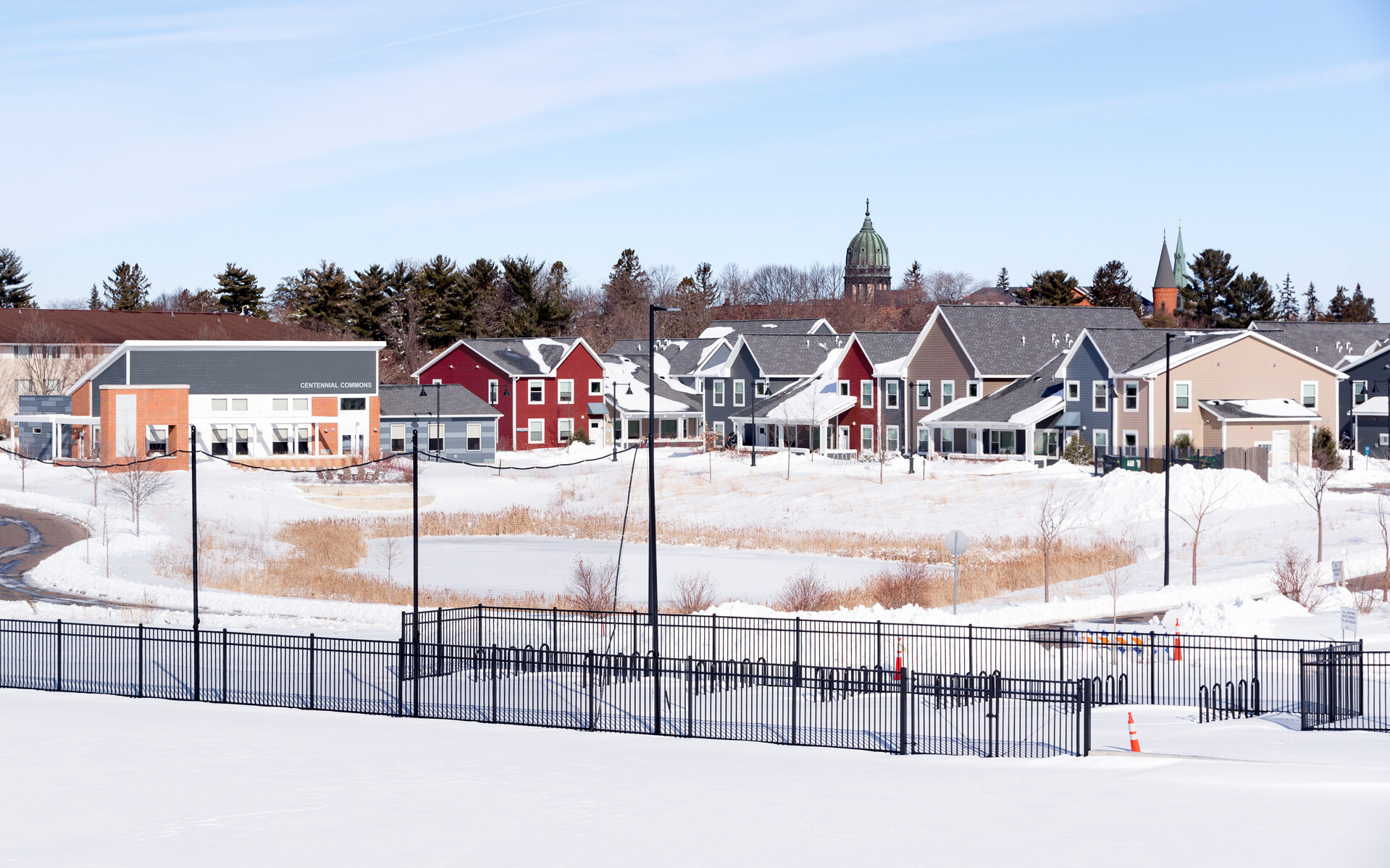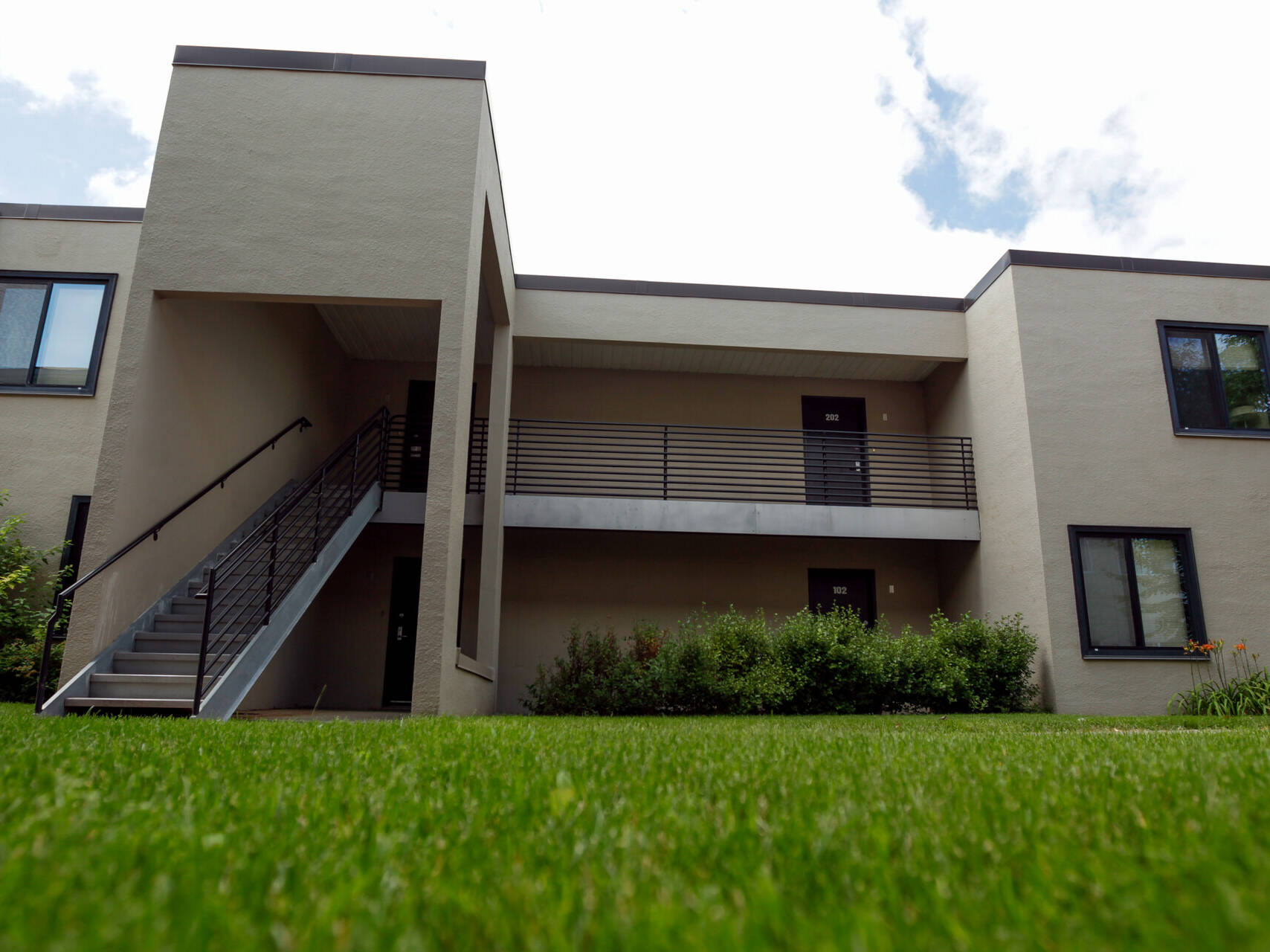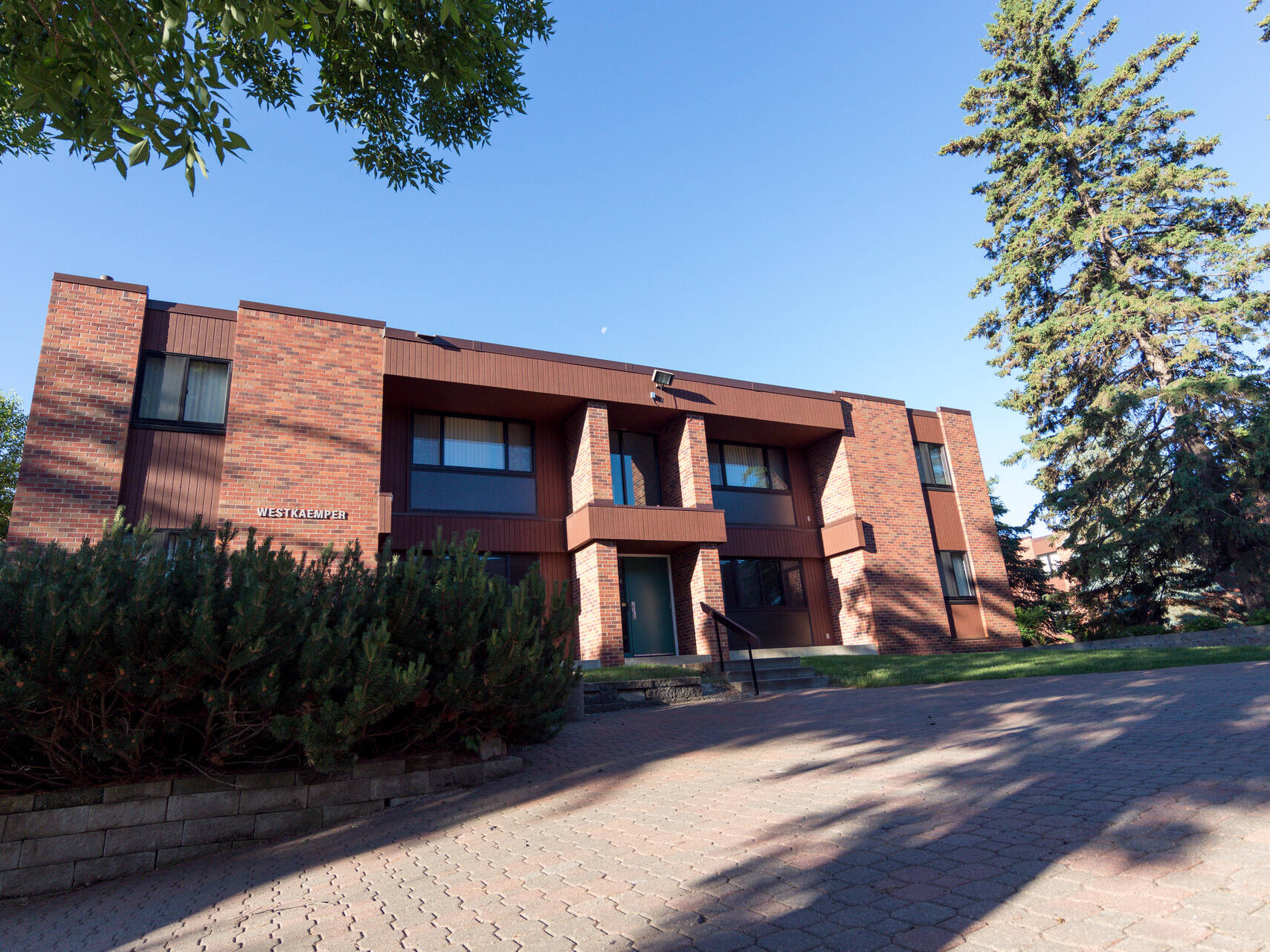 Home
Home

Centennial Commons
Discover the epitome of modern living at Centennial Commons, CSB’s newest residential gem, built in 2012. This state-of-the-art complex offers townhome-style housing for 124 students and a dedicated residence director. Each fully furnished apartment caters to four students, featuring four bedrooms, two bathrooms, laundry facilities, a spacious living room, kitchen, and inviting front porch. Additionally, the Commons Building provides a hub for community interaction, equipped with study rooms, a computer lab, kitchen facilities, and a versatile multi-purpose room. Centennial Commons sets the standard for sustainability, boasting LEED silver certification with its eco-friendly design. From high-efficiency windows and furnaces to natural daylight harvesting and low-flow plumbing, every aspect reflects our commitment to environmental stewardship. Experience unparalleled comfort, convenience, and sustainability at Centennial Commons—an exceptional place to call home during your college years.
Quick Facts:
- All apartments are carpeted.
- Wireless network connection is available in every apartment. All rooms have Ethernet wall jacks (an Ethernet cord is provided to students upon request).
- The Centennial housing complex includes a Commons Building that provides the community with gathering space, study rooms, computer lab, kitchen and a multi-purpose room.
- Laundry facilities are available.
*All dimensions are approximate as rooms vary slightly throughout halls and some rooms are odd shaped. Dimensions include closets and built ins.
| Room Type | 2-Person Apt. | 4-Person Apt. |
|---|---|---|
| Bathroom | YES | YES |
| Bed(s) | 2 | 4 |
| Bed Loft | YES | YES |
| Closet/Dresser | 2 | 4 |
| Desk(s) | 2 | 4 |
| Desk Chair | 2 | 4 |
| Kitchen | YES | YES |
| Refrigerator | YES | YES |
| Living Room Furniture | YES | YES |
Where bed lofts are indicated, they may be rented through a CSB certified vendor, Collegiate Marketing. Rates and specific information may be obtained by visiting www.bedloft.com or calling them at 1-866-651-LOFT. No other lofts may be used in any room.
Room Amenities:
- Bed (standard twin size)
- Wardrobe with drawers and hanging space OR closet with dresser
- Desk
- Desk chair
- Couch
- Chair
- Table
- Kitchen table and chairs or a counter with stools
- Full size refrigerator
- Electric Stove
- Microwave



