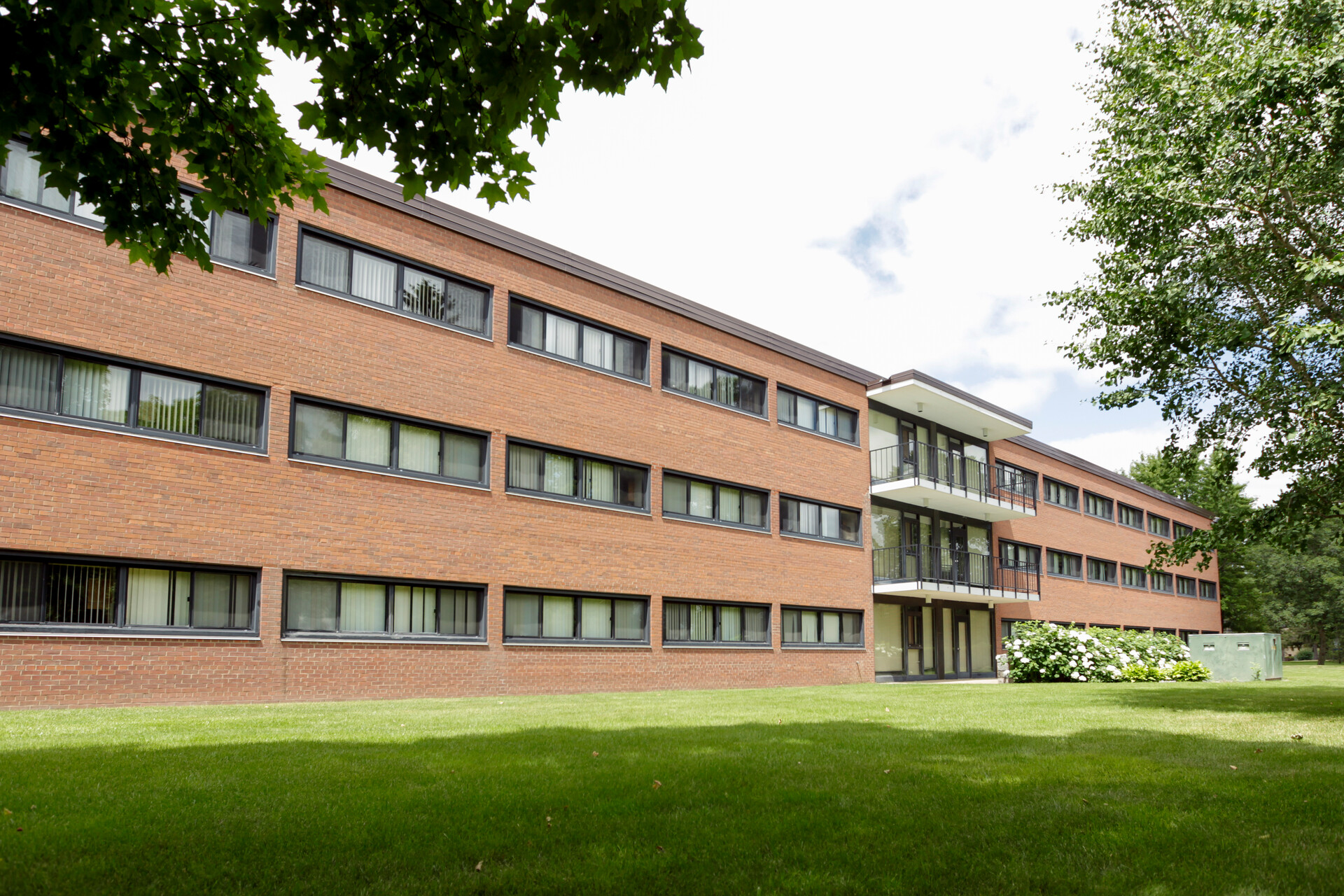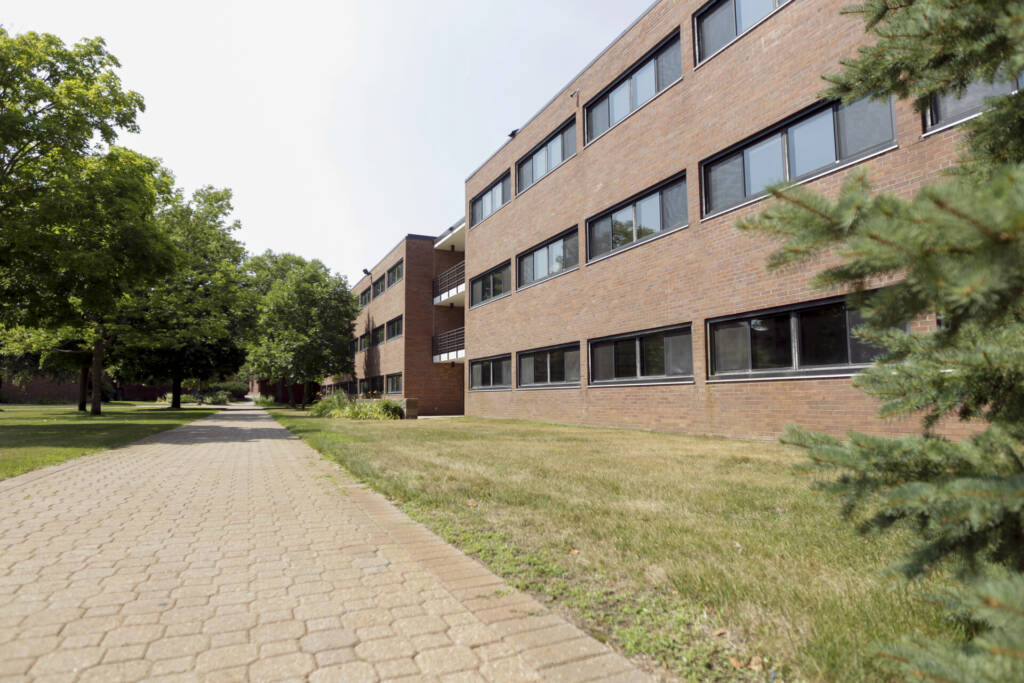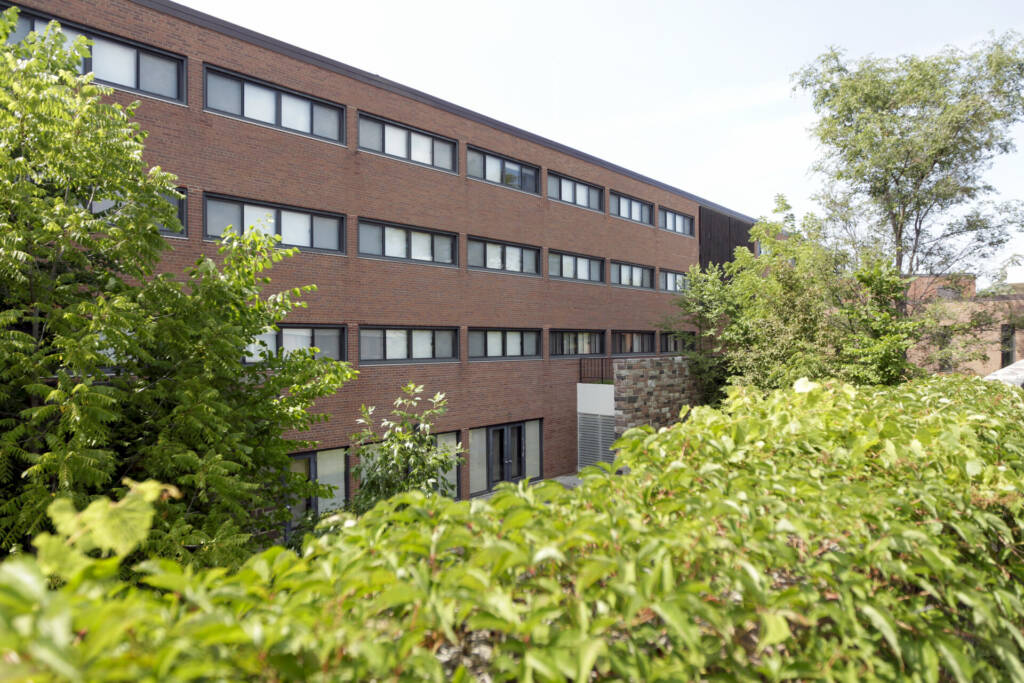 Home
Home

Aurora Hall
Discover the exceptional living experience at Aurora Hall, home to approximately 190 residents, mostly first-year students. Enjoy the comfort of carpeted rooms, each equipped with a private sink. Benefit from the convenience of free laundry facilities on each floor, shared between two wings. Aurora Hall offers a welcoming environment and top-notch amenities, making it the perfect place to begin your college journey.
Quick Facts:
- All residence hall rooms are carpeted.
- Wireless network connection is available in every hall. All rooms have Ethernet wall jacks (an Ethernet cord is provided to students upon request).
- There are laundry facilities in each Residence Hall. Laundry rooms include an ironing board and drying rack.
- Bed lofts, televisions and small refrigerators (5 cubic feet or less) are allowed in the residence hall rooms but are not included. Bed lofts and refrigerators may be rented through the www.Bedloft.com.
*All dimensions are approximate as rooms vary slightly throughout halls and some rooms are odd shaped. Dimensions include closets and built ins.
| Single | Single w/ Bath | Double | |
| Bathroom | YES | ||
| Bed Loft Permitted | YES | YES | YES |
| Desk(s) | YES | YES | YES |
| Desk Chair | YES | YES | YES |
| Bedroom Sink | YES | YES | YES |
| Living Room Furniture |
Where bed lofts are indicated, they may be rented through a CSB certified vendor, Collegiate Marketing. Rates and specific information may be obtained by visiting www.bedloft.com or calling them at 1-866-651-LOFT. No other lofts may be used in any room. Please note – some of the Lottie Suites have a loft included as part of the furnishings of the room due to room dimensions and layout. Please contact the Residential Life Office if you have any questions regarding suites and lofts in Lottie Hall.
Room Amenities:
- Bed (standard twin size)
- Wardrobe (with hanging space and drawers inside)
- Desk and Chair
- Shelves
- Sink and Mirror
- Recycling Bin



