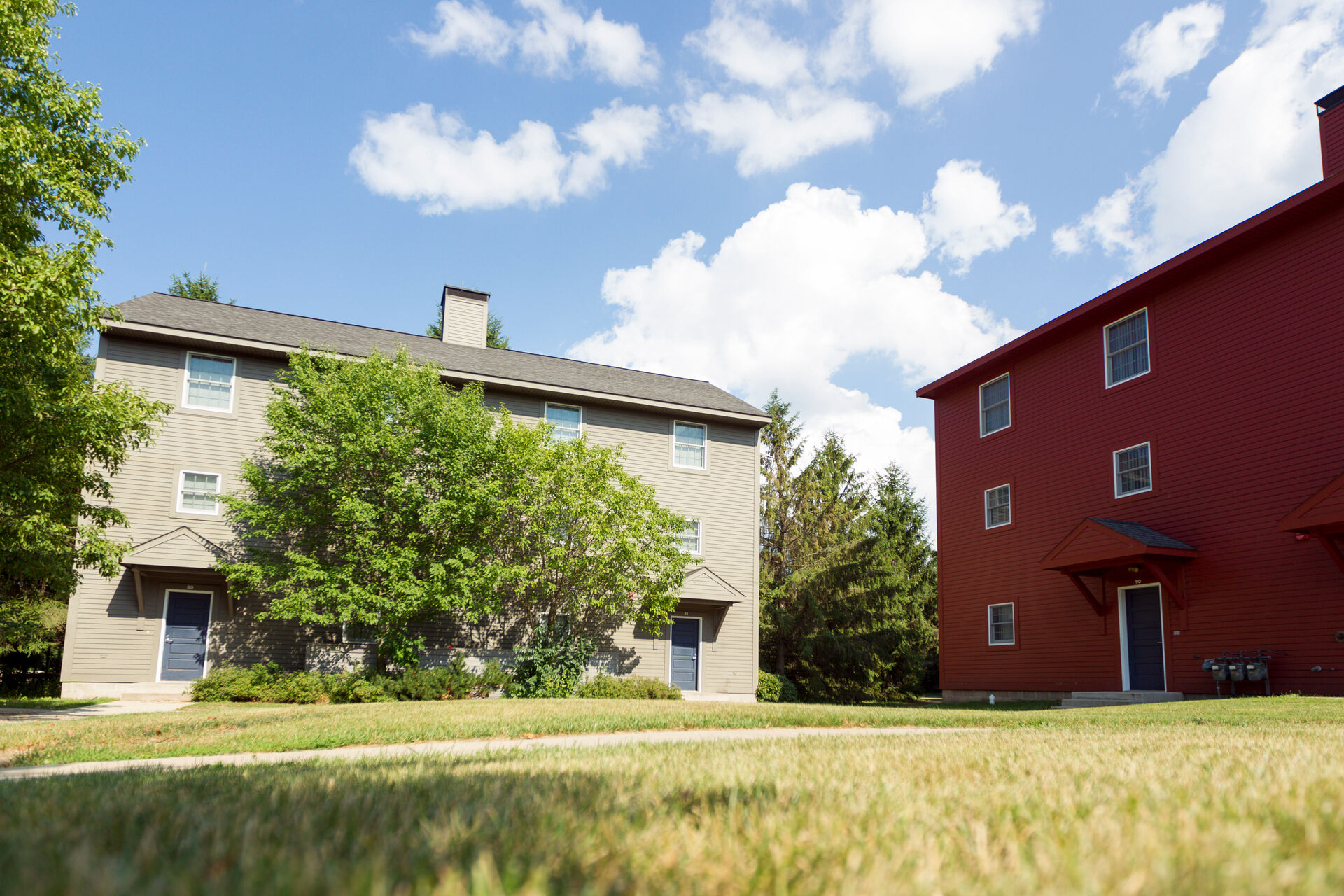 Home
Home

SJU Residential Life and Housing
Vincent Court
Saint Vincent Court, commonly referred to as Vincent Court, is an upperclass housing area. Vincent Court is an option of apartment-style, on-campus living for SJU upperclassmen. Comprised of 8 duplexes, each building houses 6 to 12 students, depending on the layout, complete with two and one-half baths and laundry in each. It was built in the area that formerly housed the Seidenbusch Apartments. Vincent Court is on the lower campus, also referred to as Flynntown.
Quick Facts
- Most residence hall rooms are carpeted.
- Wireless network connection is available in every hall. All rooms have Ethernet wall jacks (an Ethernet cord is provided to students upon request).
- There are laundry facilities in each Residence Hall.
- Bed lofts, televisions and small refrigerators (5 cubic feet or less) are allowed in the residence hall rooms but are not included.
Room Amenities
- Bed
- Bookshelf
- Desk & chair
- Wardrobe
- Fridge/Microwave Rental Available
Available Room Types
- 12 Six-person Apartments
- Vincent Court 10, 90, 91 – Four-person Apartments (1 ADA compliant unit)
- Vincent Court 40, 70 – RA Apartments
- Vincent Court 10M,92 – FR Apartments
Vincent Court Apartment Floor Plans (.pdf)
Website requires CSB/SJU username and password to access. If accessing from off-campus, you must put “ad” in front of your username.
Building Amenities
- Full Kitchen
- Table & Chairs
- 3 Bathrooms
- Air Conditioning
- Wireless Internet Access
- Washer & Dryer Provided In Each Unit
*University furnishings must remain in rooms and apartments. Storage of University furniture outside of an assigned residence is not allowed.
Mattresses – All mattresses are extra long (39″ x 80″).
**When purchasing bed sheets, be sure you are buying Twin XL sized linens.

