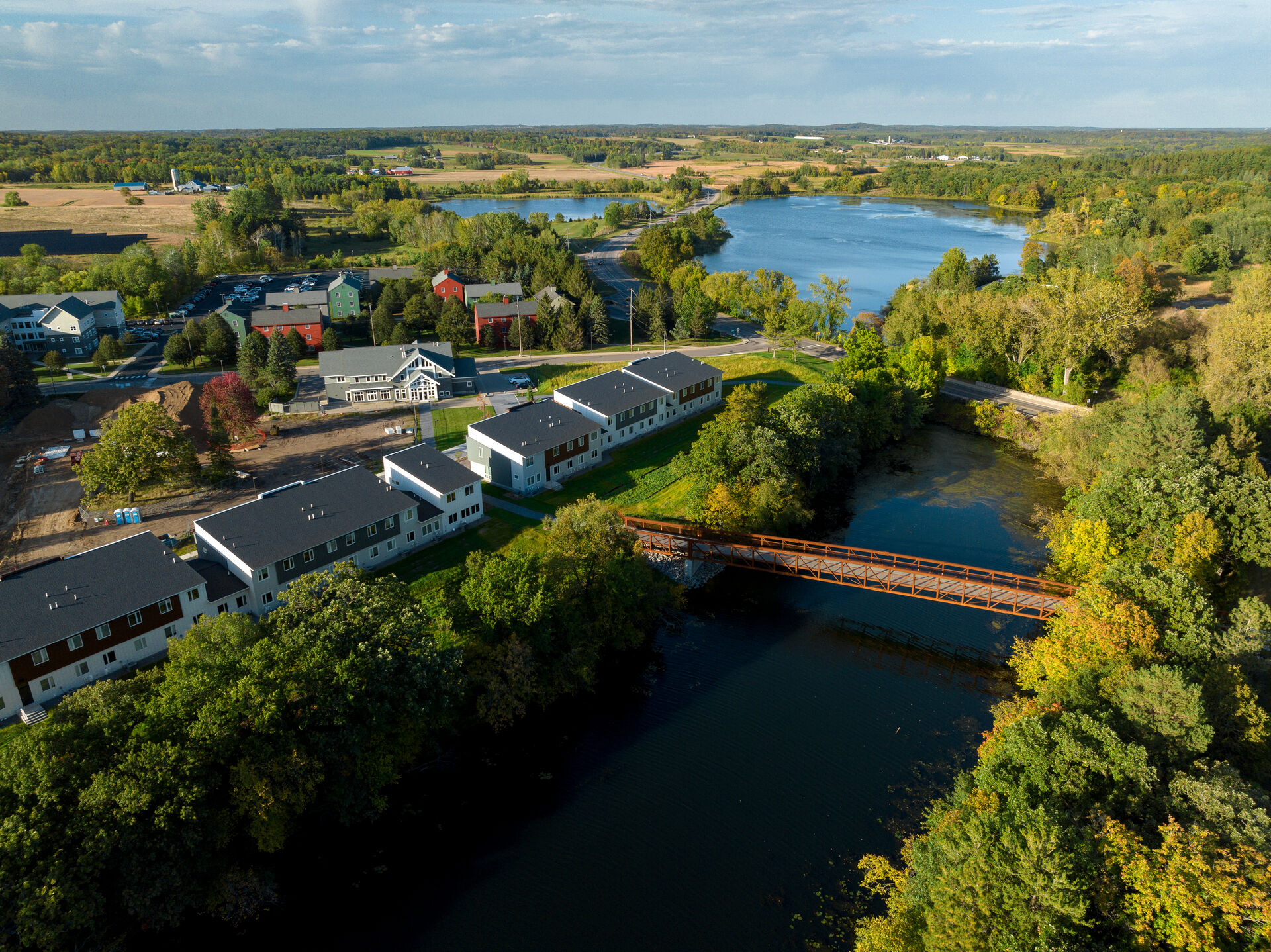 Home
Home
SJU Residential Life and Housing
Housing Options
Saint John’s University offers a dynamic on-campus residential experience. Most students live with their cohort, and Resident Assistants (RAs) provide a variety of programs for the residents.

First-Year Residence Halls
New First-Year students live in either Tommy Hall or Mary Hall
Saint Mary Hall, built in 1951, houses 222 students in double rooms across three floors. The hall features oak furnishings from the Abbey Woodworking Shop and a renovated basement for student life offices. It was the second dorm at SJU, following Saint Benet Hall.
In 1959, St. John’s University opened St. Thomas Aquinas Hall, or Tommy Hall, as its third dormitory to address growing enrollment. The building features desks and bookcases crafted by the Abbey carpenter shop. Tommy Hall was blessed and dedicated on August 8, 1959.
Sophomore Housing Options
Sophomores live in the following residential areas
Bernard Hall, or “Bernie,” was built in 1967 and designed by Marcel Breuer. Located on the west side of the Tundra, between Lake Watab and Patrick and Boniface Halls, Bernie Hall houses sophomores.
Patrick and Boniface Halls, known as Pat/Boni, are identical residence halls connected by a skyway. Housing sophomores, Pat/Boni are located on the west side of the Tundra, between Bernard Hall and the Maur/Placid apartments. Pat/Boni were built alongside Bernard Hall.
*Sophomores may also live on the first floor of St. Thomas Aquinas Hall
Junior Housing Options
Juniors live in the following residential areas
Saint Benet Hall, built in 1921, was the first student-dedicated building at SJU. This five-story brick structure, blending Spanish and Romanesque styles, underwent major renovations in 1937 and again in 1999. Benet Hall is listed on the National Register of Historic Places.
Built in 1904, Saint Francis House (Frank House) originally housed the French Presentation Sisters. This three-story brick building became student housing in 1964, offering rooms for upperclassmen. A 1983 renovation converted it into singles and efficiency apartments for theology grad students. In 1992, it was restored, and the kitchen was enclosed to become the adjacent Saint Francis Chapel.
Saint Gregory House, built in 1907 as a student infirmary, is a three-story brick building located west of the Quadrangle. Originally divided to treat contagious diseases, Greg House was expanded in 1933 with a chapel and sun porch. In 1976, it became residential housing, later renovated in 1984 to house 34 students. Greg House is listed in the National Register of Historic Places.
Maur and Placid Apartments, built alongside Bernard, Boniface, and Patrick Halls, are part of a six-building residence project. Each apartment includes a full kitchen, living room, washer/dryer, and two or six bedrooms with a connected bathroom. Located on the east side of the Tundra, they sit between Boniface Hall and the Virgil Michel Apartments.
Virgil Michel House, dedicated on October 28, 1988, was built to alleviate overcrowding and provide more housing. It includes seven four-person apartments, one two-person apartment for special needs, and four six-person suites, housing 54 residents. The building is part of a complex with Saint Maur and Saint Placid Apartments and is named after Fr. Virgil Michel, OSB.
Senior Campus Apartments
Seniors live in the following residential areas
The Flynntown Apartments, built in 2009, were designed by Lee Tollefson and house 58 students in 15 apartment units. The three-story building includes 13 four-person apartments and 2 three-person apartments, each with a kitchen, living area, two bathrooms, and multiple bedrooms. The building also offers a laundry room, study spaces, wireless internet, and air conditioning.
Saint Vincent Court, or Vincent Court, offers apartment-style housing for upperclassmen. Comprising 8 duplexes, each building houses 6 to 12 students with two and a half baths and in-unit laundry. Located on the lower campus, formerly the site of the Seidenbusch Apartments, Vincent Court is part of Flynntown.
The Seton Apartments provide upperclassman housing. Comprised of three buildings, the Seton Apartments house approximately 143 residents. The Seton Apartments were built in the area that formerly housed earth homes of the same name. The Seton Apartments are on the lower campus, also referred to as Flynntown.