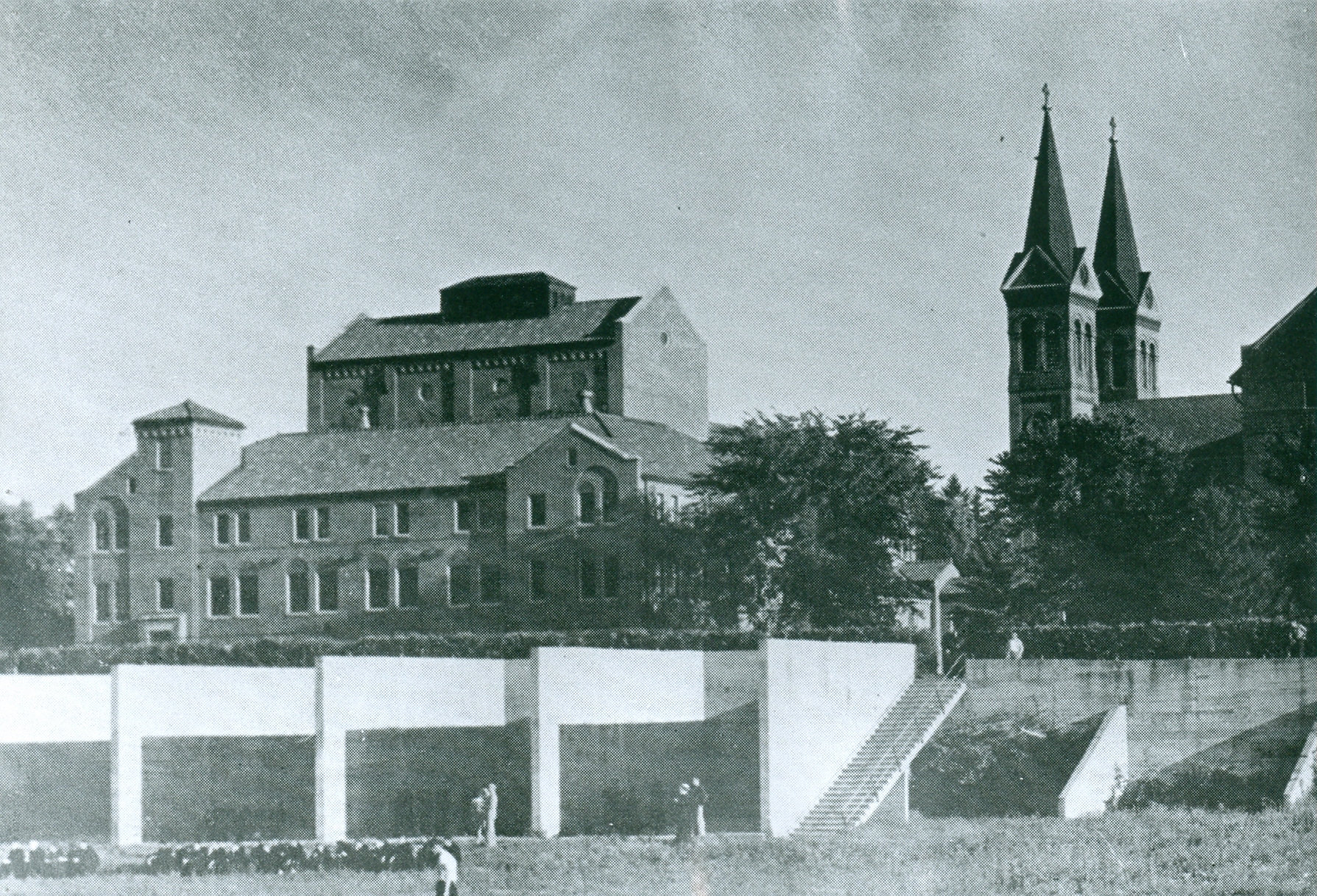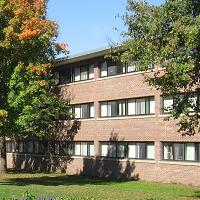 Home
Home
Saint Mary Hall
 |
 |
 |
Future site of Mary Hall, 1951 and Mary Hall, 2006 (click thumbnails for larger images)
For more images, click here.
Architect: R. V. McCann and Associates, Minneapolis, Minnesota and Rafferty (Renovation)
Contractor: Wahl Construction Co., Saint Cloud, Minnesota
Dates:
- Built: 1951
- Renovated: 1982, 1992, and 2001
Saint Mary Hall, built in 1951 to accommodate the rising student population (and replace barracks built by the government as emergency housing after World War II). Built north of the Auditorium-Music Hall, the hall was the second separate dormitory built for SJU students (Saint Benet Hall was the first). The $750,000 building was funded entirely by private donations from alumni and friends of Saint John’s. The hall was originally going to be named “Alcuin Hall” to honor the long-reigning Abbot Alcuin Deutsch, OSB (1921-1950), but Abbot Alcuin named it Saint Mary Hall to commemorate the proclamation of the dogma of the Assumption of the Blessed Virgin in 1950. Hence the building was dedicated Saint Mary Hall, but commonly referred to as “Mary Hall”
The floors are constructed of terrazzo and the walls of waylite blocks. The main exterior of the building is brick accented by granite for steps and entry ways. Each of the rooms has a large picture window and is noticeably bigger than the rooms in Benet Hall. The building (278’x47′) was built to house 222 students in its three floors featuring double rooms and oak furnishings built by the Abbey Carpenter Shop. When it was dedicated on September 2, 1951, the ground floor housed a newly located Cafeteria, a study and a recreation room for day students of the college. New to this building were two lounges—a Gold Star Lounge on the east end of first floor and a ground floor lounge.
In 2001 the basement was renovated to consolidate the offices of student life. It also is the center for the many summer events, workshops and conferences that take place on campus.
Bibliography
- “Alumni to Launch Campaign for New Building Fund, $750,000 Residence Hall Planned,” The Record, 20 October 1949, p. 1.
- Tegeder, Vincent. “Master Plans,” Scriptorium, v. 26, 1988, p. 1-22. A chronological examination of the building projects at St. John’s between the end of World War I and the creation of Marcel Breuer’s Master Plan in the 1950’s. See p. 16-19.
- McKeown, Tom, “Plan For New Residence Hall Presented,” The Record, 12 January 1950, p.1.
- “New Dormitory To Be Called ‘Alcuin Hall’,” The Record, 13 April, 1950, p.1.
- “Contracts Let; Work Begins on New Dorm,” The Record, 23 June 1950, p.1.
- Construction photo, The Record, 21 September 1950, p. 4.
- “Top Floor Added to St. Mary’s Hall,” The Record, 9 November 1950, p.1.
- “Classroom 12 became a drapery factory,” The Record, 16 August, 1951, p. 3
- Murphy,Tim, “Sunny Rooms in New Dorm Rate Cheers,” The Record, 27 September 1951, p.1.
- “New Building Symbolic,” The Record, 16 August 1951, p. 2.