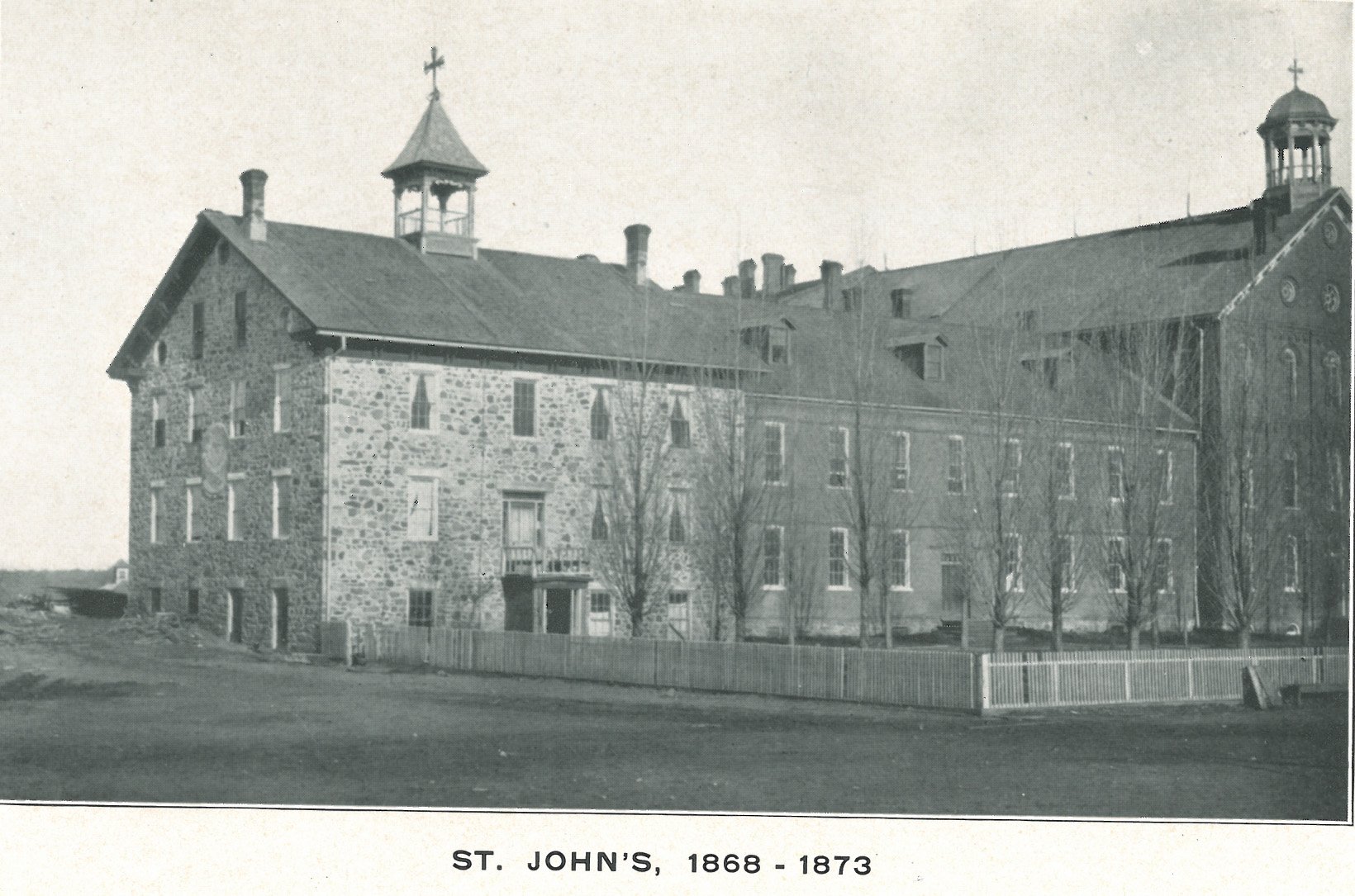 Home
Home
Old Stone House
- Architect: Resident Designer
- Contractor: Monks and lay workers (with Prior Benedict Haindl, OSB, as superintendent)
- Dates: 1866-1893

The Stone House was the first permanent building erected on the present Saint John’s campus. The structure (built 200 feet from the shores of Lake Sagatagan) faced east and was 46′ x 50′ (it stood directly south of the present south wing). Bishop Thomas L. Grace, of St. Paul, laid the cornerstone on July 19, 1866 and occupancy took place by the end of the year. It consisted of a basement, two floors and an attic. The basement contained the kitchen and dining rooms; the first floor was divided into study halls and classrooms; on the second floor the monks had their rooms and the attic was used as a dormitory for students. The Stone House was a frontier adaptation of the simple Colonial Dutch gable structures of Pennsylvania. It was built unadorned with stones and boulders gathered from the local area. This building gave an aura of stability and permanence to Saint John’s. The roof was crowned with a turret in which a 150 pound bell was placed (a gift of Brother Benno Muckenthaler’s family in Bavaria). The bell (pitched in “C”) announced both the hours of monastic prayer and the school schedule. On the south exterior wall, Valentine Stimmler, OSB, painted a picturesque sundial with baroque corona in bright Bavarian colors.
The Stone House served as college and monastery until 1871. In 1868, the first two story brick addition of the south wing (now the Health Center) was attached to the Stone House to the north. On March 22, 1877, a fire broke out early in the morning which caused more panic than damage. With ample space provided by the new quadrangle and in view of its weakened walls, the Stone House was demolished in 1893. In 1948, its bell was given to St. John’s foundation in Puerto Rico by Abbot Alcuin.
Bibliography
- Hoffmann, Alexius, OSB. History of St. John’s Abbey, 1856-1931, Part I, p. 69-72.
- “The Stone House,” The Record, September, 1893, p. 186-187.
- Roloff, Fr. Ronald O.S.B. “Now it is in building,” Scriptorium, Spring 1946, p. 62.
- “The Old Stone House,” Scriptorium, 1954, p. 19-20
- Barry, Colman, OSB. Worship and Work, 1956, p. 83.
- Klingeman, Br. David. “Discovering the first building at SJU,” The Record, September 19, 2002, p. 3.