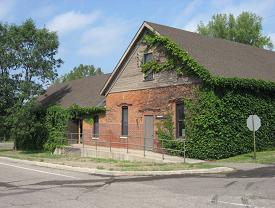 Home
Home
Butcher Shop (Electrical Shop)

Electrical Shop, 2006 (click thumbnail for larger image)
Architect: Gregory Steil, OSB
Contractor: Built by local labor
Dates:
- 1878: Orignally constructed
- 1941: Renovated
- 1980: Converted to campus bar
Except from the SJU National Register of Historic Places nomination form, 1978:
The Butcher Shop is one of the oldest buildings on the campus. It was constructed in 1878 as a facility for processing meat to supply the Community. The principal designer was Father Gregory Steil, OSB; local labor was used for the construction. This building occupies about 3,464 sq. feet. It is built in an “L” shape and contains one floor with a full basement and attic. The inner sections are so arranged that stock could be slaughtered and meat processed within the building. In 1941 the space was renovated so that a complete pasteurization and modern refrigeration plant could be developed. The basement was used for the production of wine. A series of brick vaults are still visible. The Butcher Shop is located in the extreme western edge of the district.
In 1980, construction began on the Butcher Shop in 1980 to convert the space into a campus bar. After Der Keller was closed, campus administration searched for a new student hub; they decide on the Butcher Shop because it had stopped functioning in 1942. The Butcher Shop was reopened as a bar on February 6, 1981. It offered food, drinks, games, and live music for students to enjoy. Although a success in its first year, popularity of “The Butch” declined when the legal drinking age in Minnesota was raised to 21 in 1986. The Butcher shop closed in 1995.
Bibliography:
- ” How It Is In Building“, Scriptorium (v.6 n.1), 1946, p. 76
- SJU National Register of Historic Places nomination form, 1978
- “Der Keller Placed in Storage,”The Record, September 26, 1980, p.2
- “SEC: Entropy Comes of Age?”The Record, October 10, 1980, p.2 & p.4
- “Campus Update,”The Record, November 07, 1980, p.11
- “Butcher Shop Opens,”Community, February 12, 1981, p.2
- “Slaughterhouse Five is Alive,”The Record, February 20, 1981, p.8
- “Butcher Shop: From Packinghouse to Pub,”Abbey Quarterly (v.3 n.4), October 1985, p.6-7
- “Committee Reviews Butcher Shop,”The Record, February 26, 1987, p.3