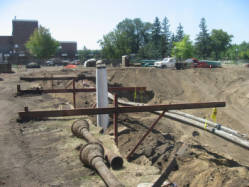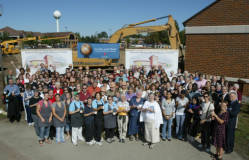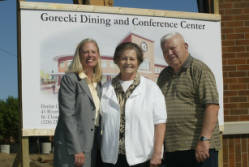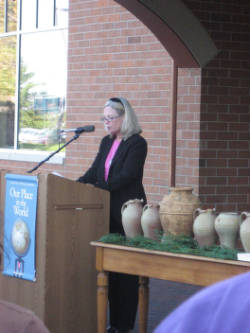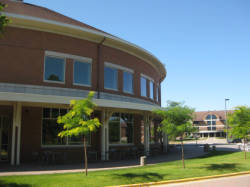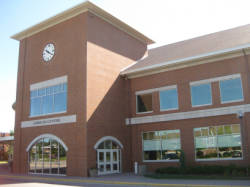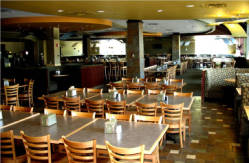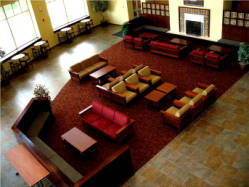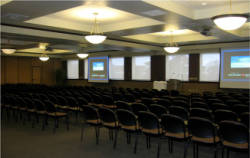 Home
Home
Gorecki Dining Center
Construction of Gorecki Dining Center, beginning August 2006 (Click on thumbnails for larger image)
In order to more accurately meet the needs of the College of Saint Benedict and its students, the Gorecki Dining Center was created. The dining and conference center replaced an older cafeteria in the basement of the Main Building, which the college had been using since 1913.
Gorecki (pronounced “Gore-ET-skee”) was built in the center of the CSB campus and its construction began in August 2006. Ben and Dorothy Gorecki were present at the groundbreaking ceremony, where President Maryann Baenninger revealed the center would be named after the couple, due to their continued support of the college and gift of $3.5 million to begin construction of the $12 million new center.
(Click on thumbnails for larger images)
The Gorecki Dining Center was dedicated on August 29, 2007. The first floor serves a variety of purposes, the main being a student dining center. It also houses a conference room, lobby, and fireplace. The lobby is utilized as a bus stop between campuses, and it includes a small bakery, food, and coffee convenience stop for students on the go. Another lobby is located on the backside of the first floor, connecting Gorecki Dining Center to Clemens Library. The second floor is used less for student needs and includes a major banquet hall and lobby that overlooks the first floor. Also on the second floor is a smaller dining space, the President’s Conference Room. The banquet hall, which can be split into three separate spaces using movable room divider panels, is used for a variety of campus-related events, and can also host other events such as weddings. A special catering service is located on the second floor to accommodate the needs of these events.
(Click on thumbnails for larger images)
Glass windows and doors were added to the west entrance in the summer of 2009 to make the entryway more energy efficient.
For more information about events and conferences, please go here.
Selected Bibliography:
- Bowen, Amy. “Back to school: More options, better eats,” St. Cloud Times, September 7, 2007.
- Mullin, Peter. “Gorecki Dining heats up,” The Record, September 6, 2007, p. 1.
- “CSB rolls out welcome mat at new campus landmark,” CSB/SJU Community Newsroom, August 27, 2007.
- Hochstedler, Liz. “Construction draws attention,” The Record, September 7, 2006, p. 2.
- “CSB announces $3.5 million gift for dining and conference center,” CSB/SJU Community Newsroom, August 29, 2006.
Special thanks to Ariel Smelter ’12 for drafting this text.

